With all the factors and features one has to take into consideration, the process of designing an outdoor kitchen can quickly turn into an overwhelming experience. One of the aspects that people struggle with the most is understanding the layout, spacing and placement requirements for outdoor kitchens, which are essential for ensuring optimal functionality, efficiency and aesthetics.
If you’re finding it hard to make sense of all these variables, this guide is going to give you the lowdown on basic spacing rules and design principles so you can figure out what works best for you and ensure your project runs without a hitch. There are three main points to focus on when planning the space for an outdoor kitchen, as follows:
Depth
The depth of your outdoor kitchen units is the first aspect to factor in. This refers to the distance from the outer front edge to the back wall and is an important measurement to keep in mind as it’s going to help you determine how much room you need to accommodate different kitchen layouts and components.
Although dimensions for outdoor kitchens vary, they are usually deeper than interior kitchen cabinets, with the typical depth for outdoor kitchen islands ranging from 24 to 30 inches.
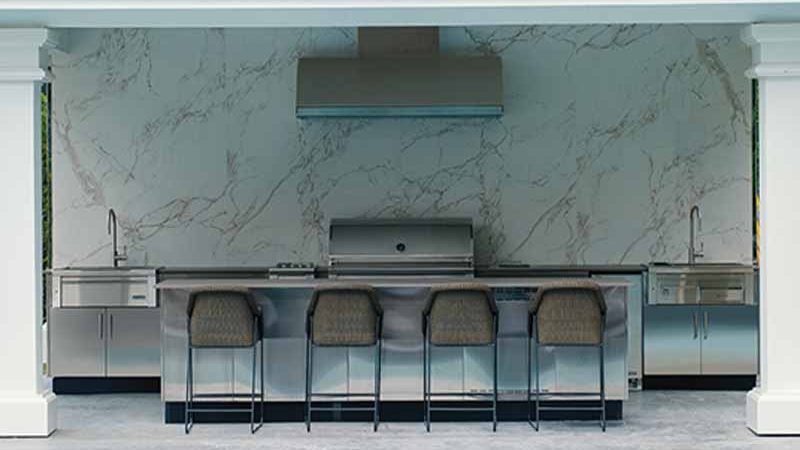
Bar seating
Bar seating is a common and versatile feature of many outdoor kitchens. Their integration requires taking into account two different measurements:
- The amount of space required for each bar stool, which will help you figure out how many stools you can fit at a bar island to ensure guests can sit comfortably. You should allocate around 2.5 feet of space for each standard bar stool and a little more for swivel bar stools.
- The walkthrough space behind the bar stool to ensure freedom of movement. As most bar stools measure around 18 inches and the walkthrough space should be 2 to 3 feet, the total space required to incorporate bar seating amounts to about 3.5 feet.
Walkthrough space
Planning the walkthrough space is necessary to ensure easy access to your outdoor kitchen. It’s also important to make sure there’s enough space around the kitchen layout to provide proper flow and adequate circulation in your patio. It’s generally recommended to factor in 3.5 feet of walkthrough space for comfortable movement from one side of the patio to the other.
Deciding on the right outdoor kitchen layout
As expected, spacing requirements for outdoor kitchens vary based on the type of layout you choose, so let’s see how the rules that we’ve covered above apply in different outdoor kitchen settings.
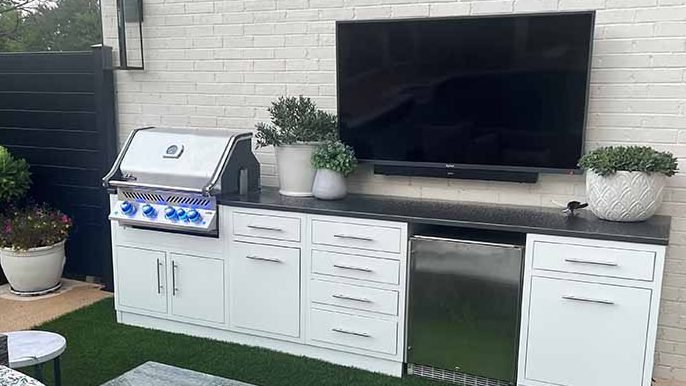
Linear layouts
Linear layouts are the simplest and therefore the easiest to design. The patio space required to accommodate a linear layout is determined by the length of the outdoor kitchen and how much walkthrough space you want to include (on one or both sides of the layout).
For an outdoor kitchen island with an average depth of 2.5 feet and some 3.5 feet in front of it to ensure comfortable usage, the total width covered by the layout is going to be around 6 feet. This means that setting up a small or medium-sized outdoor kitchen with a linear layout can take up a minimum of 8 feet by 8 feet of patio space. You’ll obviously need more square footage if you want to integrate a larger kitchen island or include walkthrough space behind the island.

L-shaped layouts
L-shaped layouts are probably the most versatile option as they provide enhanced functionality and extra storage, but they’re going to take up more patio space.
The most common L-shaped outdoor kitchens are made of a grill island connected to a bar island. With the smallest grill islands measuring around 4 feet and the average bar island being 36 inches deep, the overlap adds up to a total of 7 feet for the top side of the layout. If you also want to include bar seating in your design, the patio length you’ll require for this type of layout will go up to 10 feet. as for width,
As for patio width, if we calculate the average dimensions for bar islands to be around 6 to 7 feet and add 3.5 for walkthrough space to enter the kitchen and ensure access to the bar seating, we get a width of about 10 feet.
A patio footprint of 10 feet by 10 feet should be more than enough to set up a small L-shaped outdoor kitchen, while a 15-foot by 10-foot patio footprint should be appropriate for larger layouts.

Galley layouts
You can think of gallery layouts as two parallel linear layouts on each side of the kitchen, so many of the spacing rules for linear layouts apply in this case as well. Therefore, you can calculate the patio length required for this layout by adding up the length of the island and the walkthrough space you want to include.
The depth of both islands (2.5 feet each) combined with the amount of space you require between them (usually 3 feet) will help you determine the patio width you’ll be needing (on average, a minimum of 8 feet). Including bar seating or walkthroughs on one or both islands will obviously increase the necessary patio width.
Depending on the size of the gallery layout, you may need a patio footprint of 10 feet by 8 feet for smaller and medium kitchens and a 12-foot by 12-foot footprint for larger ones.
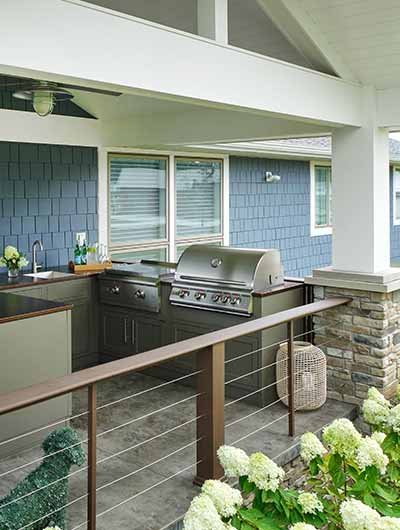
U-shaped layouts
Although U-shaped layouts have a lot in common with L-shaped layouts, they will require extra patio space. Most U-shaped kitchens include a grill island in the middle and two bar islands on each side. This means that the length of the patio is calculated by adding up the measurements for all three components: around 4 feet for the grill island and 36 inches for both bar islands, which amount to about 10 feet in total.
As with all other types of layouts, including bar seating and walkthroughs on both sides will increase the space requirements for U-shaped kitchens. This can extend the necessary length to 17 feet or more. The average patio width is similar to that of L-shaped layouts, with a minimum of 10 feet required. This brings us to a minimum patio footprint of 17 feet by 10 feet for smaller U-shaped kitchens and a 20 feet by 10 feet patio footprint for larger ones.
If you want to make the design process for your outdoor kitchen run smoothly, feel free to visit us inside of NTX BBQ Supply.

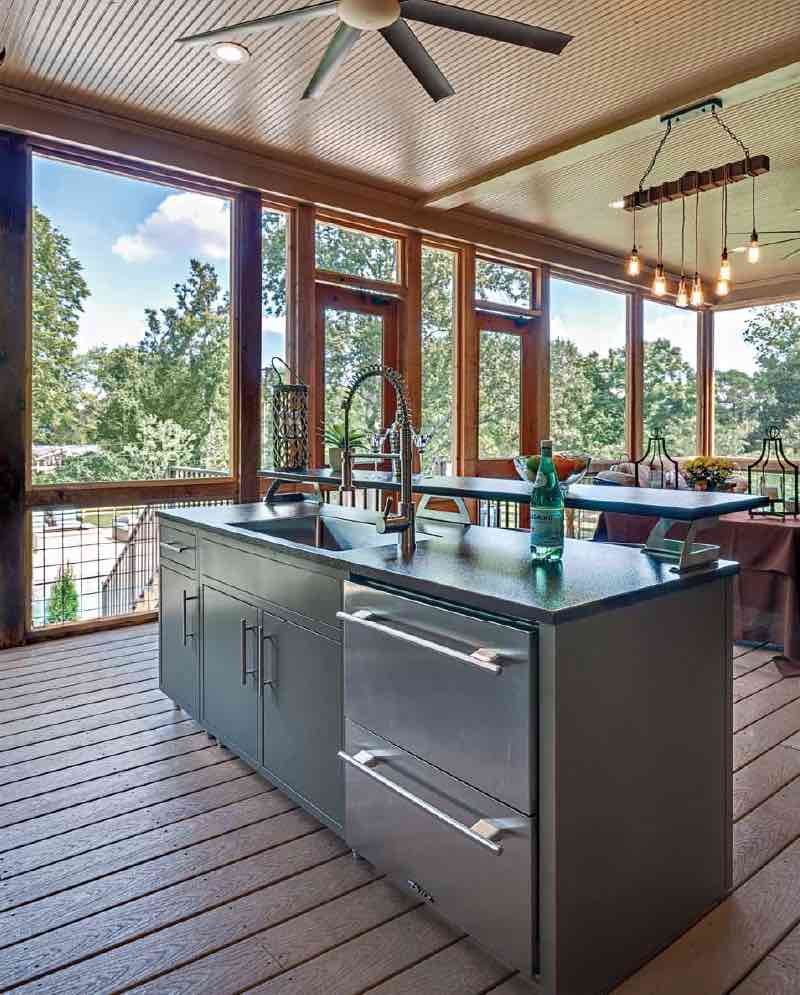
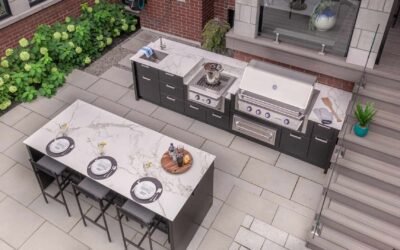
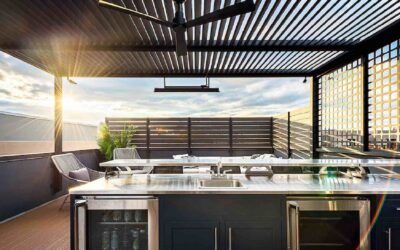
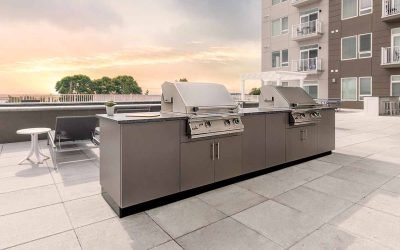
0 Comments